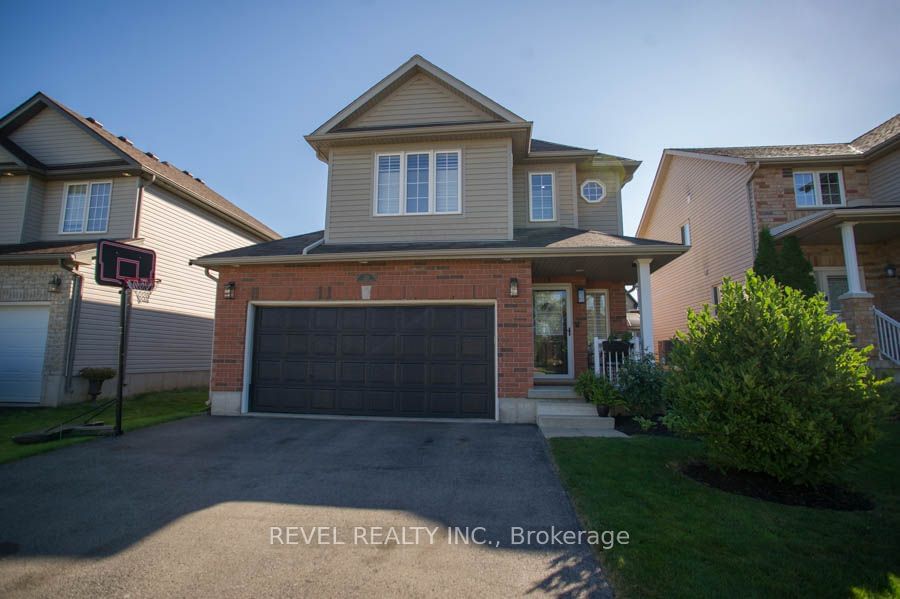$799,900
$***,***
3+1-Bed
4-Bath
1500-2000 Sq. ft
Listed on 1/11/24
Listed by REVEL REALTY INC.
Welcome home to 179 McGuiness Drive, a fully renovated 5 level back split that offers 3+1 beds, 3.5 baths and 1.5 car garage. The front exterior offers a double width driveway & landscaping. Painted in neutral tones with brand new LVP flooring throughout, there are soaring ceilings and pot lighting. The main living area is open concept to the kitchen. The kitchen offers modern cabinets, quartz countertops, SS appliances and ample cabinet & counter space with an 8' island. Patio doors lead to a fenced reverse pie-shaped lot with deck & shed. Main flr laundry & powder room add convenience. The primary bedroom is generous in size w/a walk-in closet and completely renovated ensuite w/stand alone soaker tub, glass shower and new vanity with his/her under mount sinks & quartz countertops. Two add'tl bedrooms and 4 piece bathroom complete the space. The lower level has a 4th bedroom & 3rd full bath. The recently finished basement includes a gym/ rec room and den/ playroom.
To view this property's sale price history please sign in or register
| List Date | List Price | Last Status | Sold Date | Sold Price | Days on Market |
|---|---|---|---|---|---|
| XXX | XXX | XXX | XXX | XXX | XXX |
X7393094
Detached, Backsplit 5
1500-2000
10+4
3+1
4
1
Attached
3
16-30
Central Air
Finished, Full
N
Brick, Vinyl Siding
Forced Air
N
$4,624.86 (2023)
< .50 Acres
98.71x39.37 (Feet) - 18.19X131.45X39.56X98.71X31.44Ft
